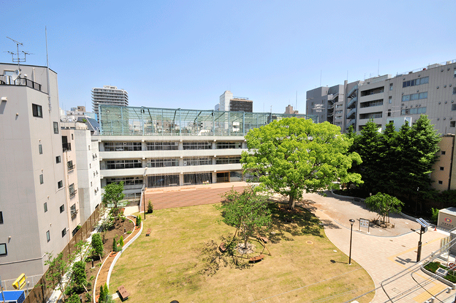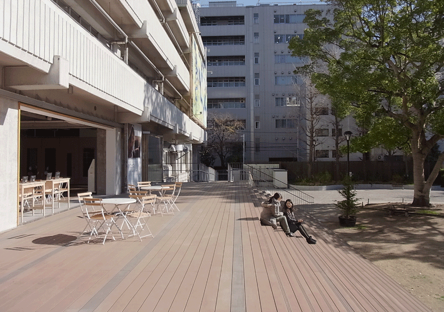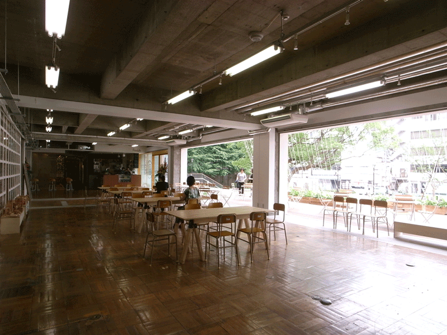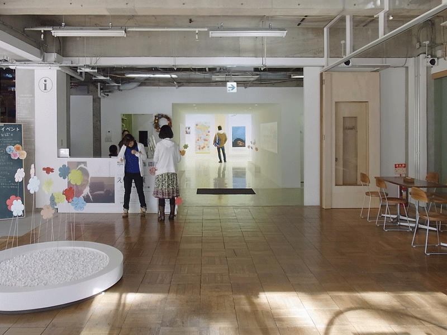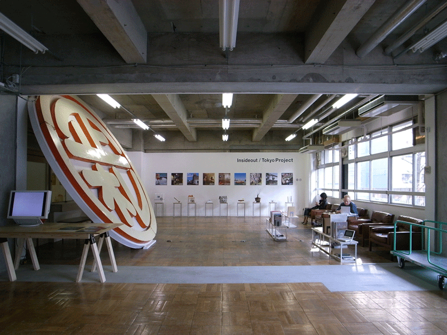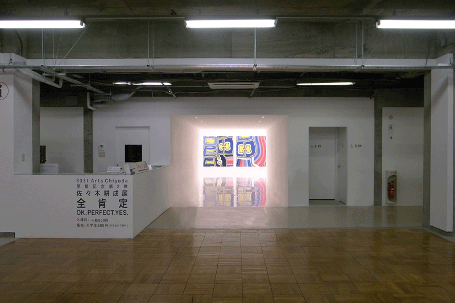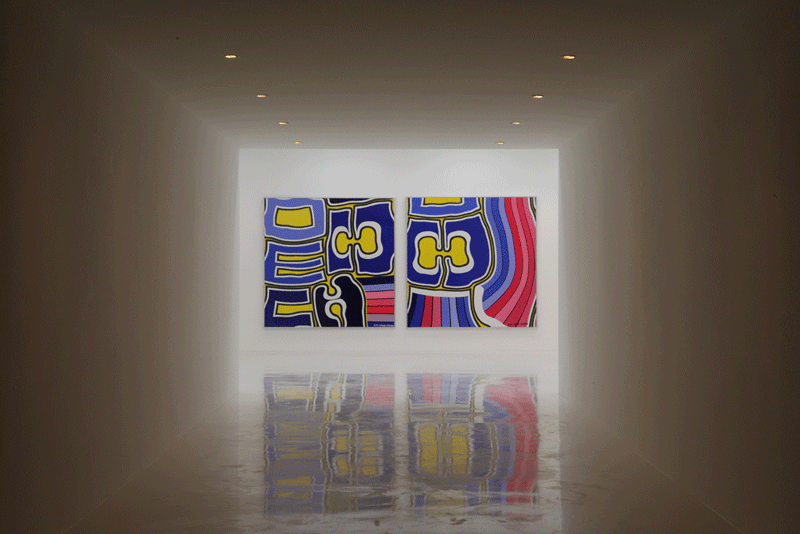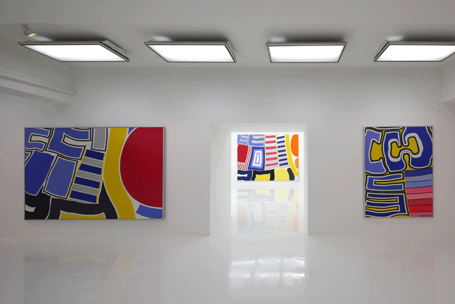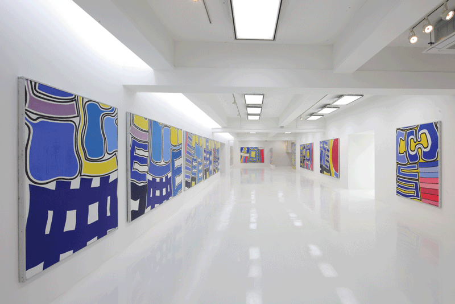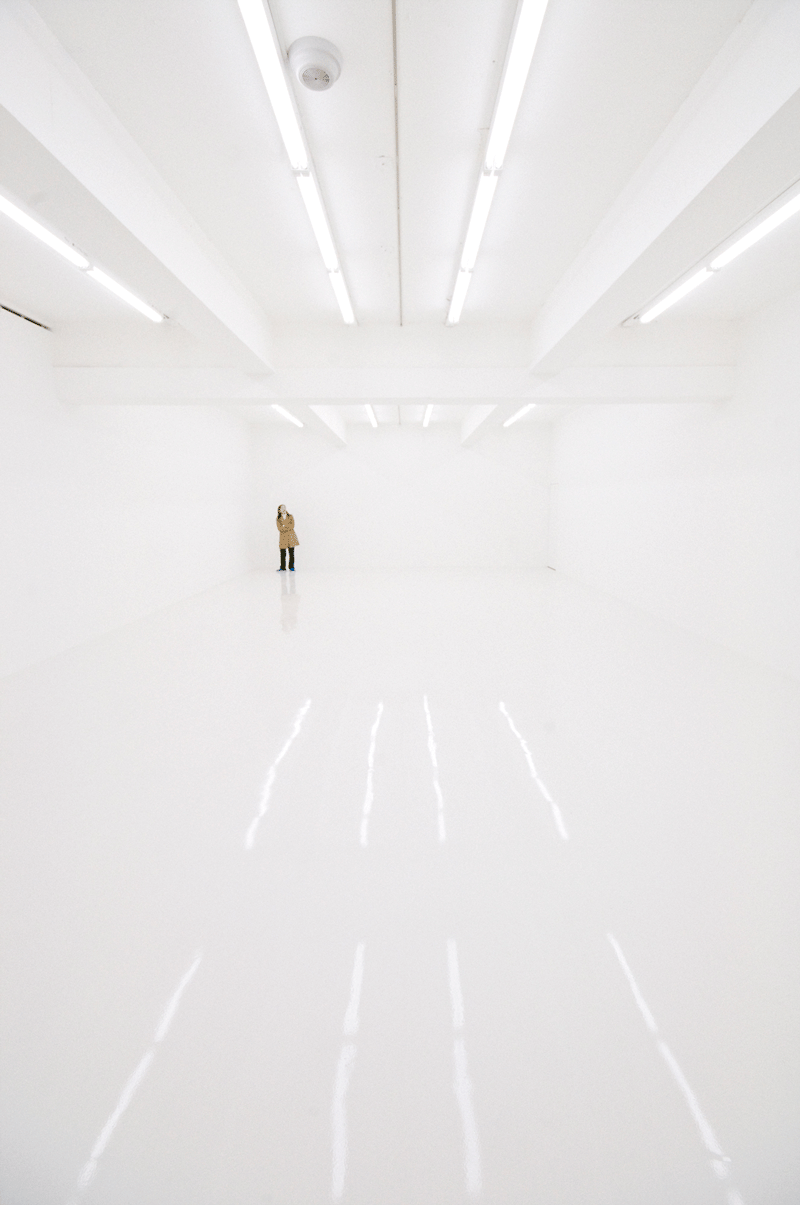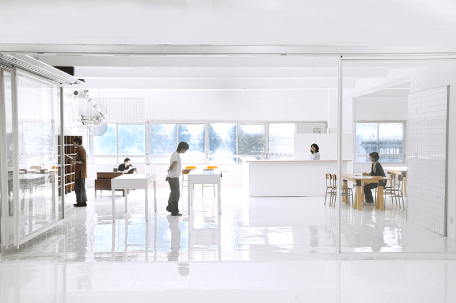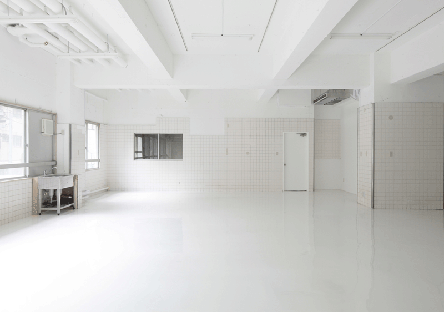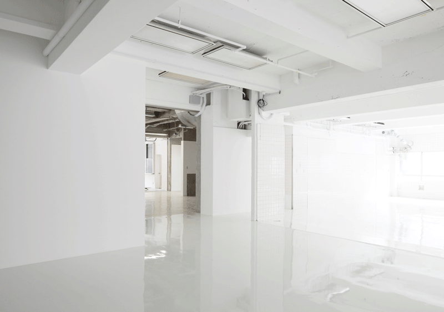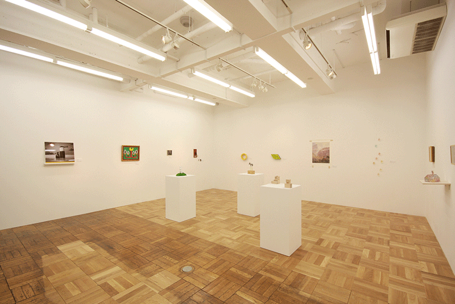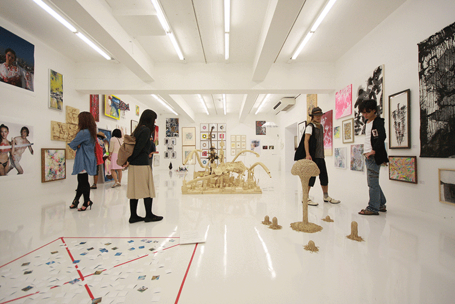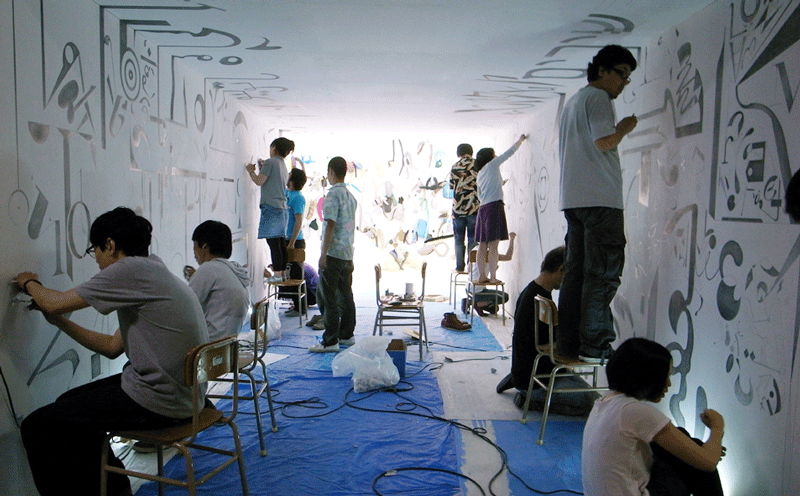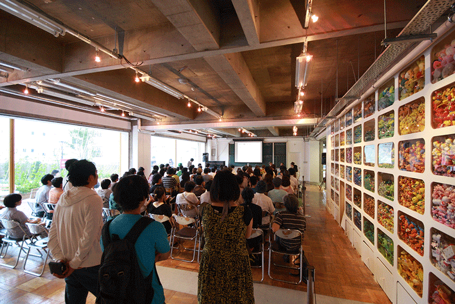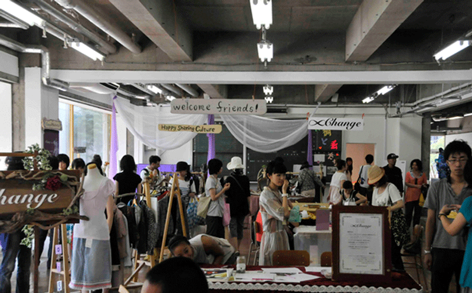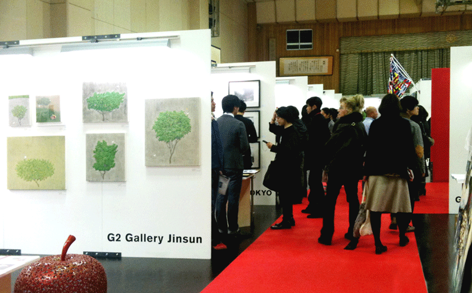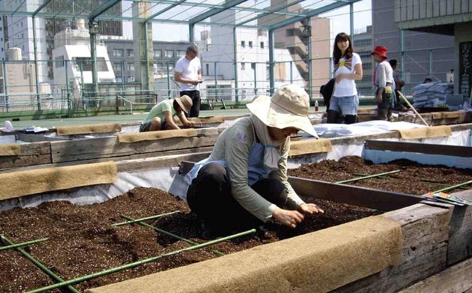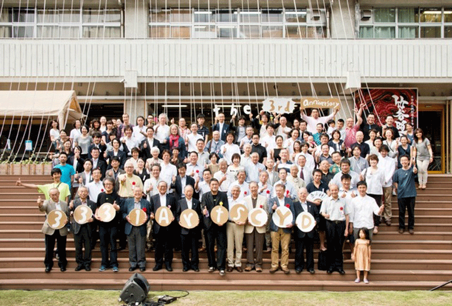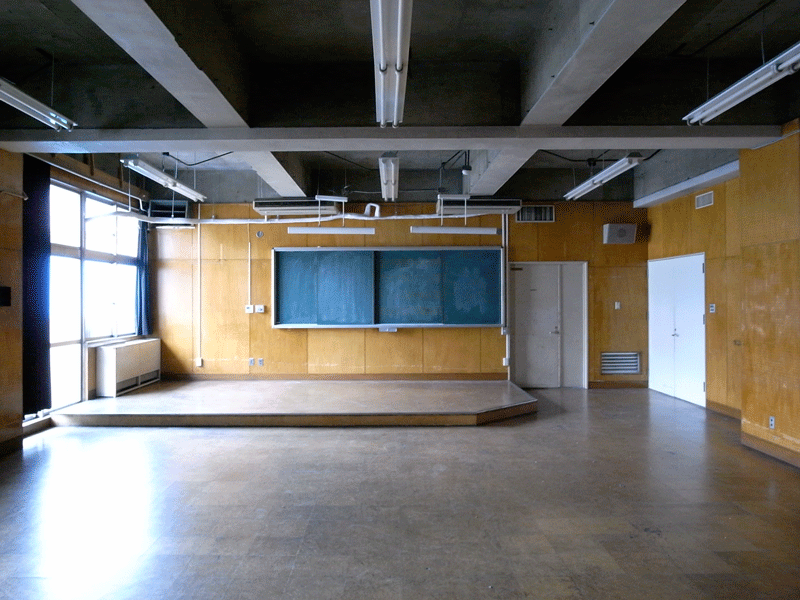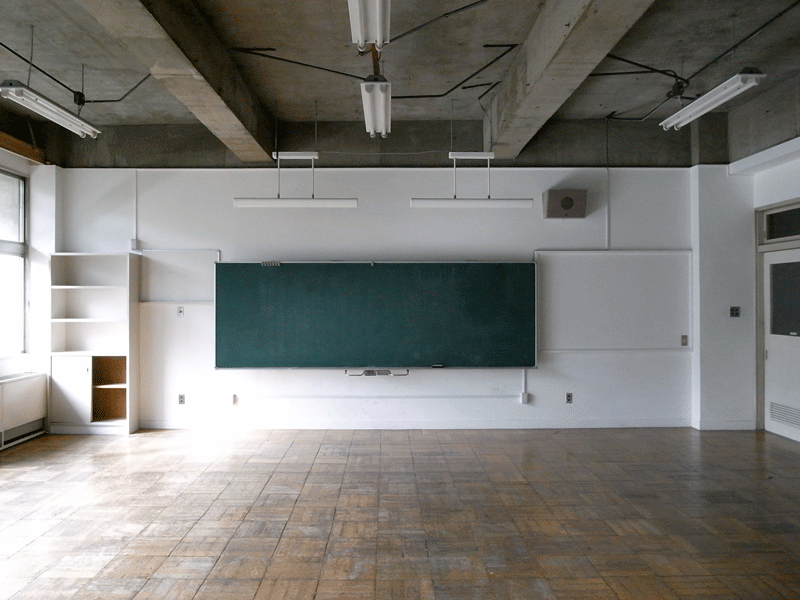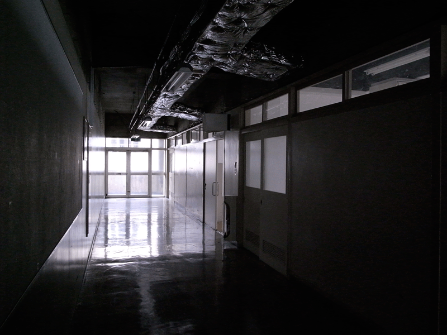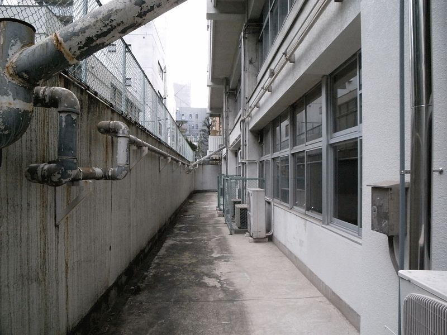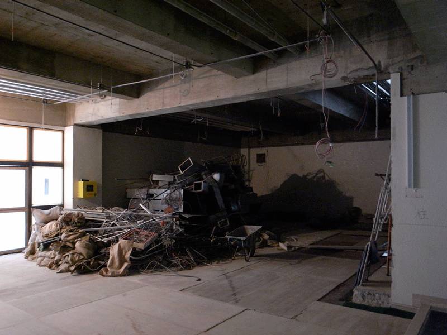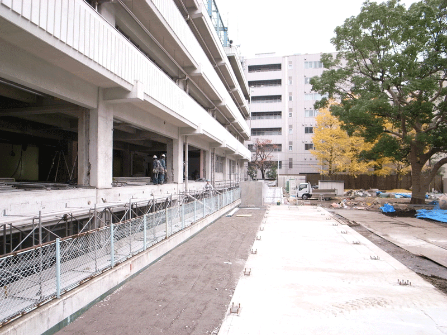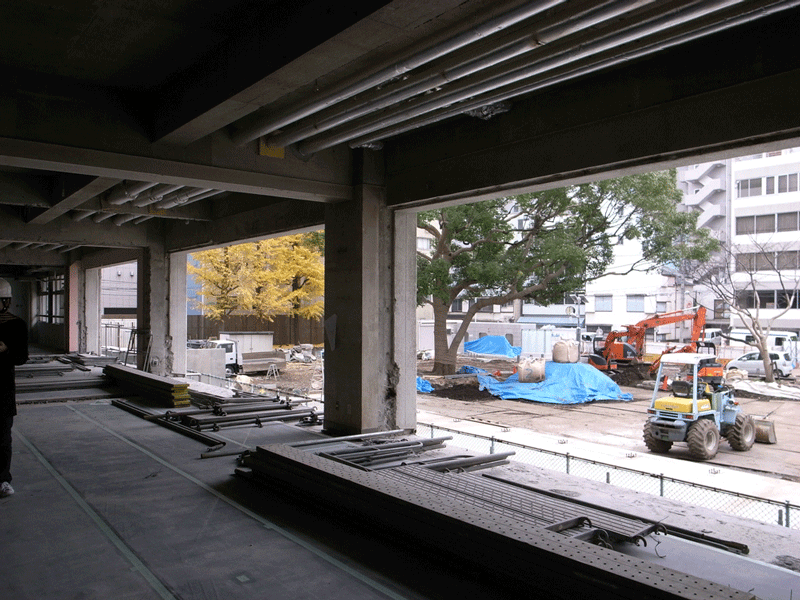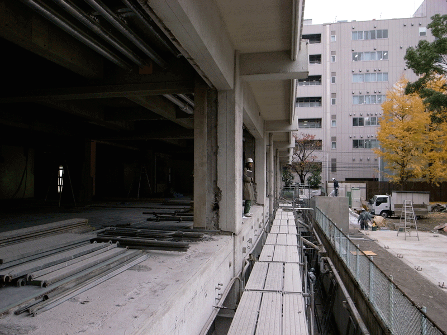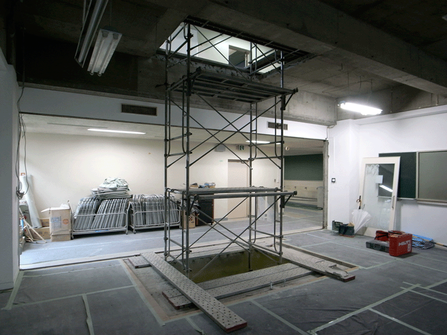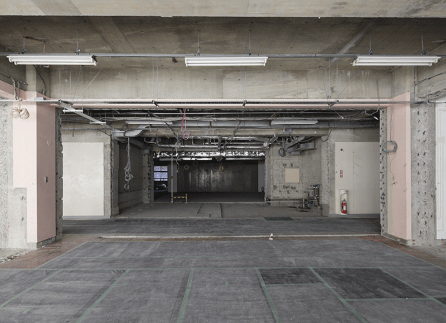アーツ千代田 3331 3331 Arts Chiyoda
所在地:千代田区外神田
敷地面積:3495.58㎡
延床面積:7239.91㎡(建築面積:2086.48㎡)
構造/規模:鉄筋コンクリート造(一部鉄骨造)/地下1階、地上4階建
最高高さ:17.3m
用途:アートセンター
建築:佐藤慎也+馬場兼伸+古澤大輔+黒川泰孝
構造:岡田章+大塚眞吾+宮里直也
プロジェクト総括ディレクター:中村政人
プロジェクトマネージャー:清水義次
監理:メジロスタジオ+アフタヌーンソサエティ
施工:斎藤工業
発注元:千代田区
設計施工期間:1期 2009.11-2010.2 2期 2010.4-6
廃校となった中学校を再活用したアートセンター。改修では、
また、隣接する都市公園が同時に再整備されるに当たり、
(佐藤慎也)
This arts center was converted from a former junior high school. For the conversion design, we tried to avoid a space designed with a purely architectural styles as much as possible. The main target of the arts center was to have a suitable performance for artists managing. A fairly extreme conversion designs could be selected to the provide the space for these different types of activities. For the galleries which hold professional exhibitions, we designed them as a perfect white cube with an extensive renovation, in tenant spaces for artists, we left memories of the school with more minimal renovation. The space wasn’t designed as simply visual. We aimed at designing the structure behind the surface, which could also be called a place.
A city park was also converted. It was changed into an open bright park with a camphor tree located in the center. The back side of the former school faced the park, we designed a huge opening extending onto a deck and descending a grand staircase. The arts center realized a plan to follow the designed inside to the exterior. It’s hoped that the arts center will be a place which connects art to people.
