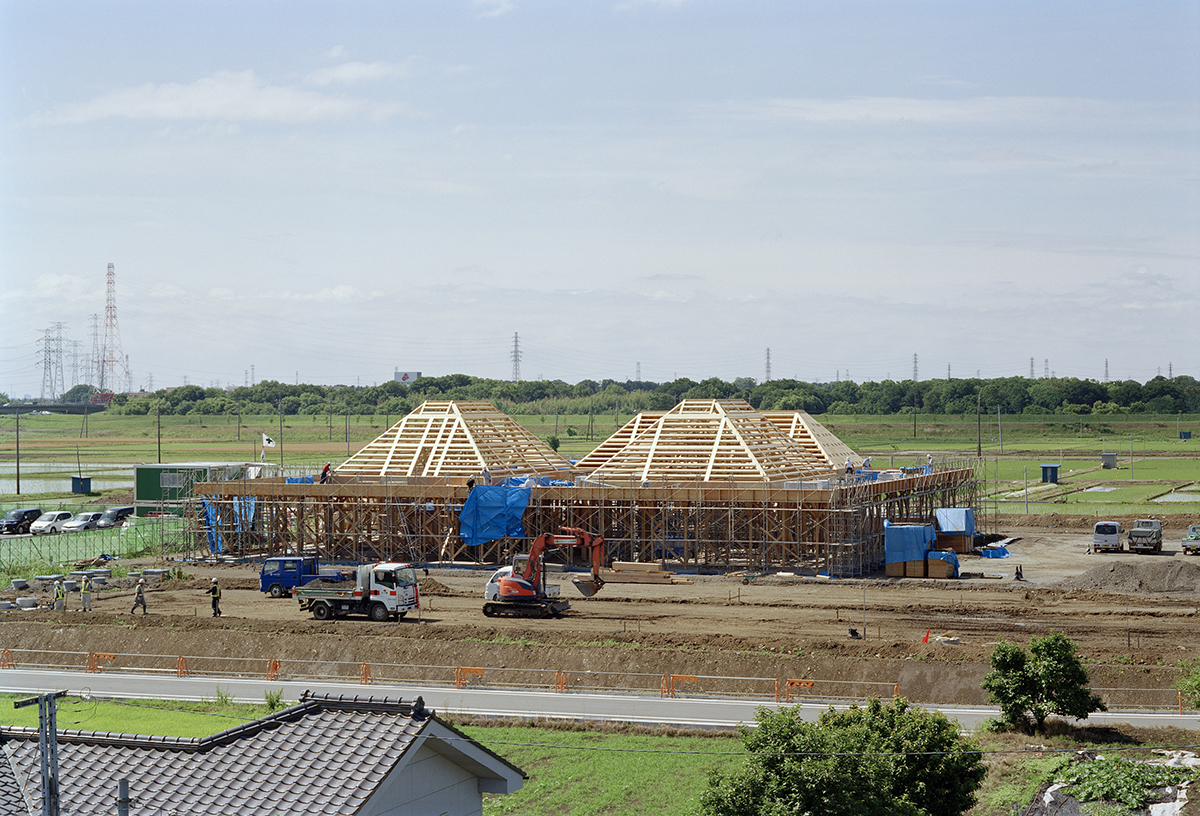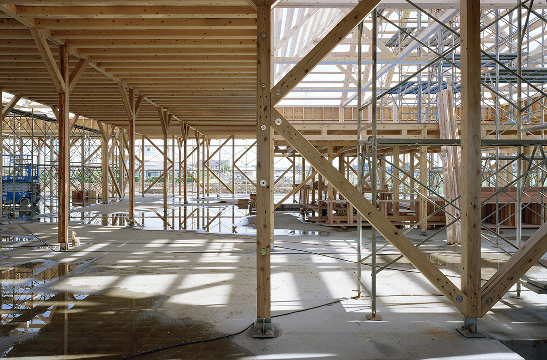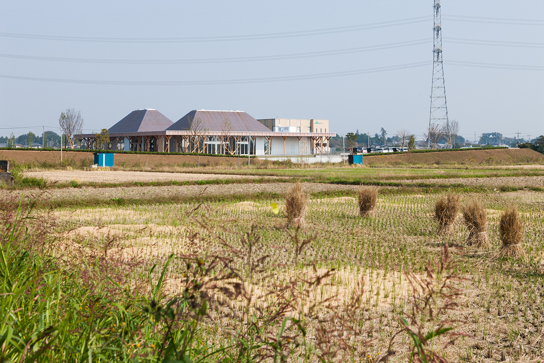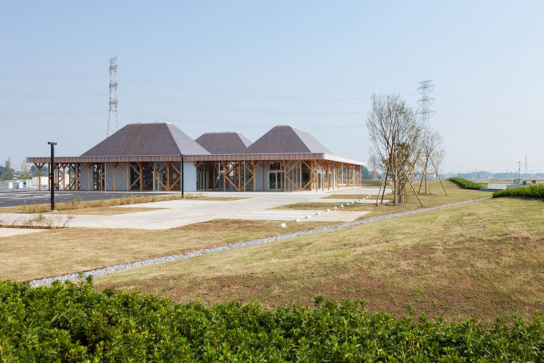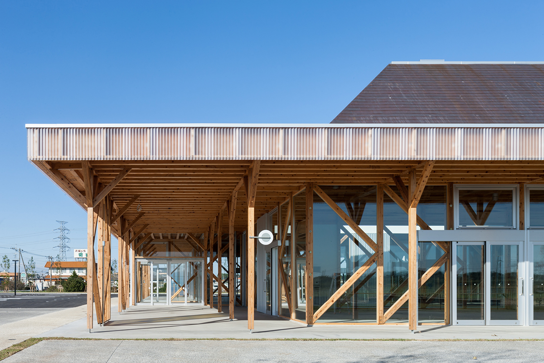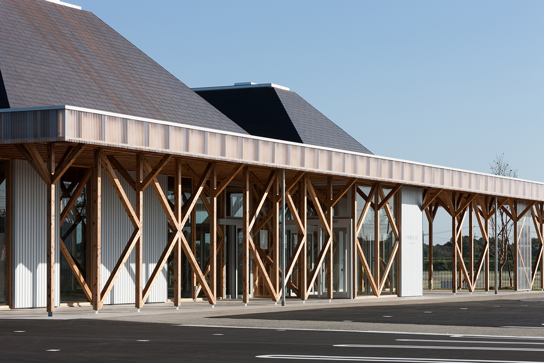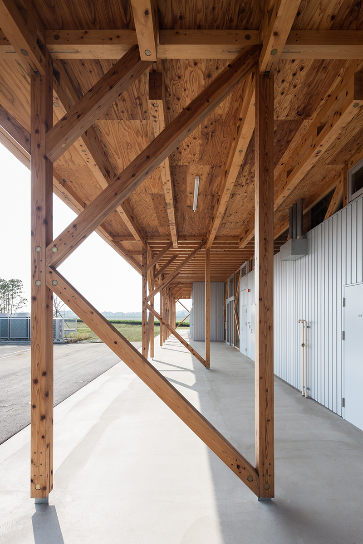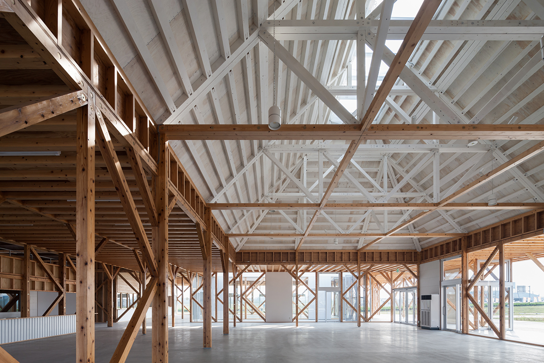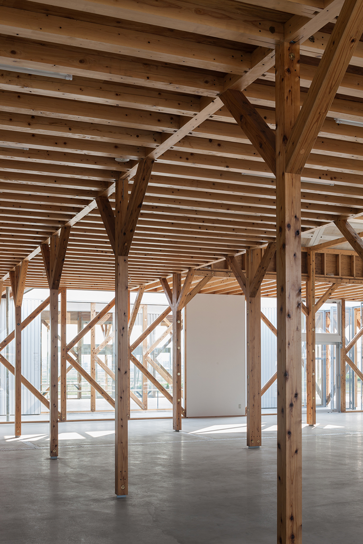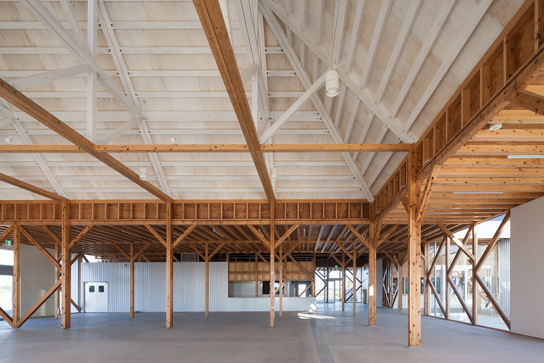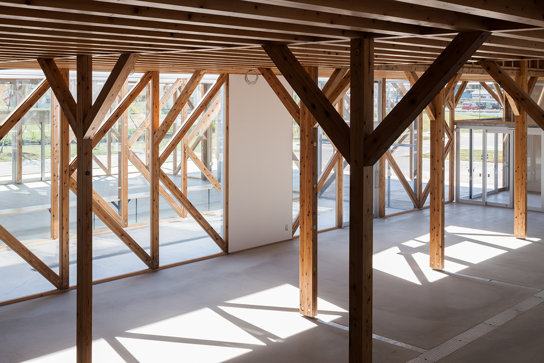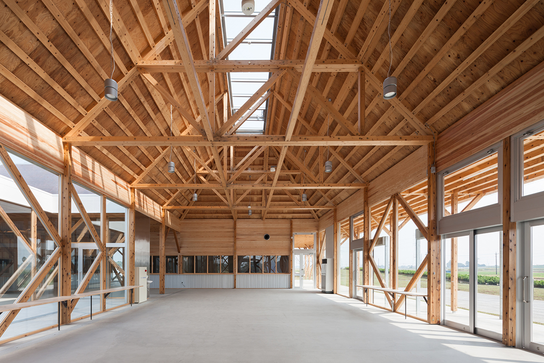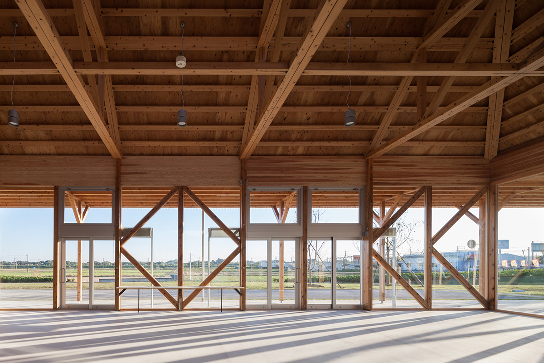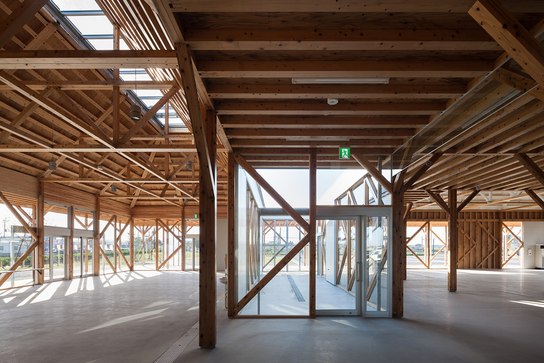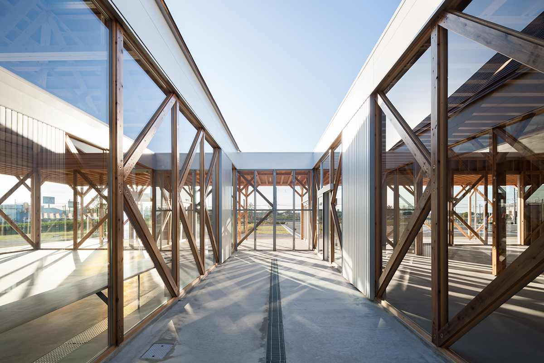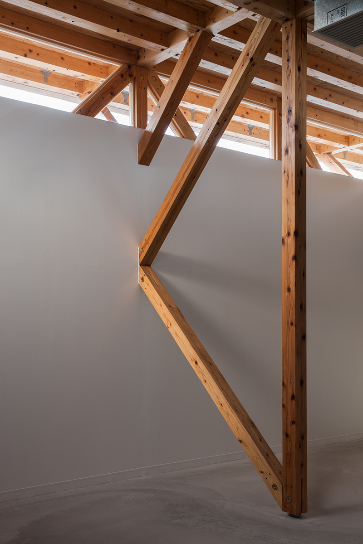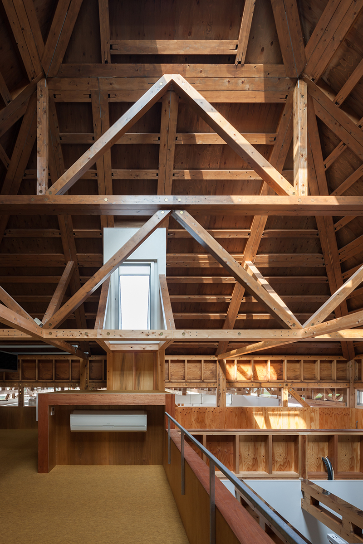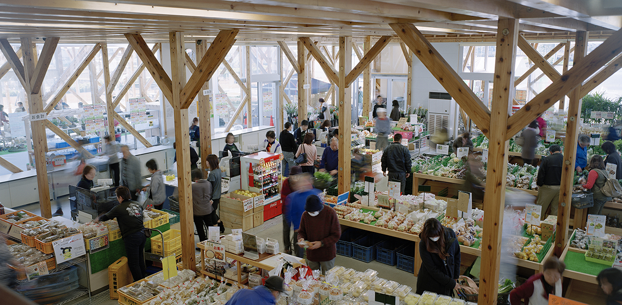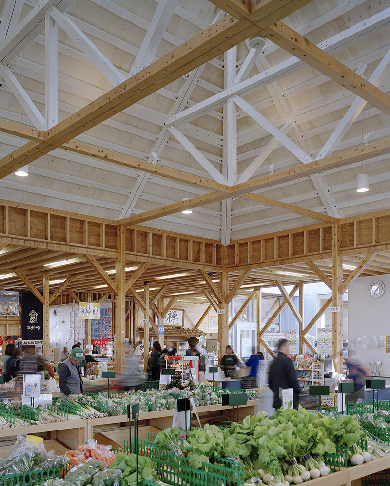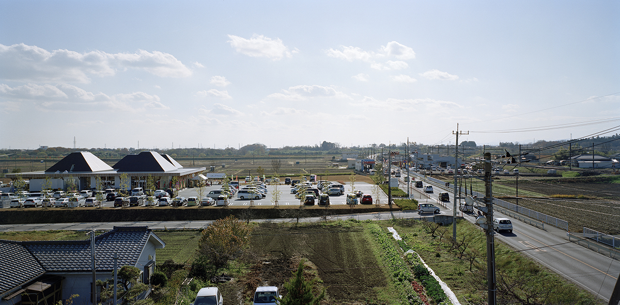東松山農産物直売所 Farmstand in higashimatsuyama
所在地:埼玉県東松山市
敷地面積:10,933.95㎡
延床面積:998.76㎡(建築面積:1278.86㎡)
構造/規模:木造/地上2階建
最高高さ/軒高:9.56m/4.59m
用途:物品販売業・飲食店・事務所
建築:馬場兼伸+江泉光哲+金井直+幸村雄太
構造:多田脩二構造設計事務所
設備:EOS plus+ SIA
ランドスケープ:オンサイト計画設計事務所
サイン:TAKAIYAMA.inc
施工:森田建設
発注元:埼玉中央農業協同組合
設計施工期間:2013.06‐2015.10
撮影:山岸剛
体温のあるプラットフォームで設計する
農協直営の農産物直売所の建替え計画。敷地は埼玉県のほぼ中央、東松山市の市街地から南に2キロほどの市街化調整区域にある。周囲はポンプ小屋が点在する田園風景だ。西側の前面道路は生活道路で、それと並行して東武東上線が走る。東側には農地を挟んで交通量の多いバイパス道路、南には都幾川の河川敷が見える。4方から遠景が望める恵まれた環境なのだが、少し引いてみると大規模商業施設が点在する郊外のただ中である。
農産物直売所というと素朴な印象を受けるが、販売金額は全国で8千億円ほどあり、郊外で自律的に成立する数少ないコンテンツとして存在感がある。この計画は地元農協の直売所の建替えに自治体がそのような集客力を期待して相乗りを提案したことに始まる。具体的には市が補助金を出し、直売所にフードコートや交流コーナーを加えた複合施設とすることが望まれた。
農協の直売所には高い天井の売場と仕分けや値付けを行うバックヤードに、花卉売場や搬出入のための大きな軒下がつくという定型がある。また農協、市ともに公共性の高い複雑な組織であることから、新しいものを突如提示するのではなく、この定型をスタート地点として、関係者が広く共有できるような設計の方法でそれを拡張していく事が現実的だと思われた。
配置には前面道路と駐車台数、既にある支店との連携から思いのほか自由がない。駐車も出来る多機能な仕上げを使って北側をアスファルト、南側を緑地として大きく敷地を2分し、両者をまたぐような配置とした。
軒下を睨んだ建築面積から約43m四方の尺グリッド平面を設定し、構造は木造として地場産材で作る事を提案した。使用するのは4寸角のスギとヒノキの無垢材で、断面寸法が足りない場合は頬杖やトラスで補うこと、筋交いも含めて同じ角度の斜材の組合せとすることを説明し、その上で描いた設計案を元に各担当者との調整に臨んだ。
やりとりは大きく2段階あり、各部門のゾーニング、軒の深さ、無柱空間のサイズなどから大きな構成を定める段階(主に基本設計)と売場什器のレイアウトや搬出入経路、テナントの募集条件などから設えを調整する段階(主に実施設計以降)に分かれる。具体的には、前者で壁のラインや屋根の外形が、後者で棚やサッシの配置が、関係者の意見を投影しながら検討された。
この過程で、例えば搬出入口で頬杖が車両の邪魔になることからイレギュラーな重ね梁を編み出したり、筋交いの斜材の向きが構造的に選択可能な事からそのパターンにサインの役割を持たせるべくアレンジしたりというように、ルールの運用は適宜読み替えたり拡大解釈されている。それはルールに則りながら、ルールそのものを育てるプロセスでもあった。
このように様々なものごとを受け入れ、常に書き足されていくプラットフォームともいうべきものとして地場産材木造の軸組みを利用しようとした。設計者も含めてどの主体にとっても等距離で自律的でなおかつ生々しい、そんな独特の体温をもったプラットフォームである。
考えてみれば、生産者が自ら産品を持ち寄る直売所は、1つの主体が全体をコントロールするのではなく、多様な主体が同居し、結果として全体が生まれる場所である。こういったことの全てを、時間を伴った形の表れを意識することで少しは引き受けられるのではないかと期待している。日々の運営に寄り添うよう内外装はありふれた素材で非完結的に、ディテールはなるべく簡素なものとした。木材は紫外線や保護塗料によって、屋根に葺いた銅板は雨を受けながら異なるリズムで表情を変える。遠景では3つの屋根が見え隠れしながら、近景では軸組が多重に折り重なってこれらの全容が動的に立ち現れる。
いずれにせよ、さまざまな時間や出来事を繋ぎ、記録し、束ねていく事でコンテクストを醸成する。そんな建築の姿を思い描いている。
Designing with sensible platform
Plan to rebuild a farmers market operated by the Agricultural Cooperatives. The site, designated as urbanization control areas, is located about 2 km south of the central Higashimatsuyama City in the heart of Saitama Prefecture. It is surrounded by rural landscape, dotted with pump houses. The frontal road on the west is regularly used by the community and parallels the Tobu Tojo Line. The east side faces farmland and the heavily-trafficked bypass beyond, and the south side looks over the riverbed of Toki River. The site enjoys beautiful sceneries on four sides, but a distance view reveals that it is in a middle of suburb with large-scale shopping malls.
A farmers market may sound like a humble structure, but their nation-wide sales amount adds to 800 billion yen, being one of the few programs that can function autonomously in the suburbs. The plan was initiated when the local government, in anticipation of the large popularity of such market, proposed to support the construction. Specifically, the city provided subsidy and requested to include food court and meeting area inside.
There is a standard format for a coop’s farmers market: a high-ceiling store area, back-of-the-store space for sorting and pricing, and an extended eaves for a flower stand or loading and unloading. Both the Agricultural Cooperatives and city being highly public and complex organizations, the most realistic plan was to use this format as a starting point, instead of presenting something unknown, and develop a mutual understanding of the design method.
The placement of the building was largely determined by the frontal road, parking, and required coordination with the existing branch store. The northern half of the site is finished with multifunctional asphalt that can be used for parking, while the southern half is covered with greenery. The building is placed in the middle.
Based on the allowed building area, including the area under the eaves, we established shaku (30.3 cm) grid within an approximately 43 m by 43 m plan. In terms of structure, we proposed to use local timber, and 120 mm by 120 mm solid Japanese cedar and Japanese cypress were selected. We explained to the client that, in case the timber is not thick enough, kicker or truss may be used. With this understanding, we developed a design that was then used to start coordinating with the coop’s staffs in charge of different aspects of the design.
This process consisted of mainly two stages: the first stage (roughly the schematic design phase) was to determine the overall organization based on the zoning of each program, the depth of the eaves, and the size of the column-free space, and the second stage (roughly following the construction documents phase) was to arrange equipments based on the layout of store furnishings, loading-unloading scheme, and requirements for tenants. In particular, we explored the alignment of walls and the form of the roof during the first stage, and the placement of shelves and window frames during the second while reflecting the opinions from different parties.
Through this process, some bending and stretching of structural rules were made when, for example, irregular layered-beam was devised to avoid using kickers at the loading dock or the direction of the diagonal brace frame was adjusted to form a pattern that also functions as a signage. The process allowed for the development of the rule itself while at the same time conforming to it.
Our intention was to utilize the local timber framework as a platform that can accept all the different aspects and continuously evolve. An autonomous and real platform with unique sensibility that maintains equal distance from everyone including the architects.
In fact, farmers market, where each farmer brings their own products, consists of various players, instead of one controlling the whole. We hope to contribute, in some ways, by understanding the changing expression of form as the time passes. In order not to disturb the everyday operation, interior and exterior are finished with common materials and left inconclusive. Details are kept as simple as possible. Timber and copper roof plates – due to the sunlight and protective paint for the former and the rain for the latter – transform at their own rhythm. From a distant, three roofs appear and disappear. As one comes closer, the layering of frameworks becomes visible, thus creating a dynamic appearance of the whole.
In conclusion, we envision architecture that can nourish the context by linking, recording, and managing different time and events.
