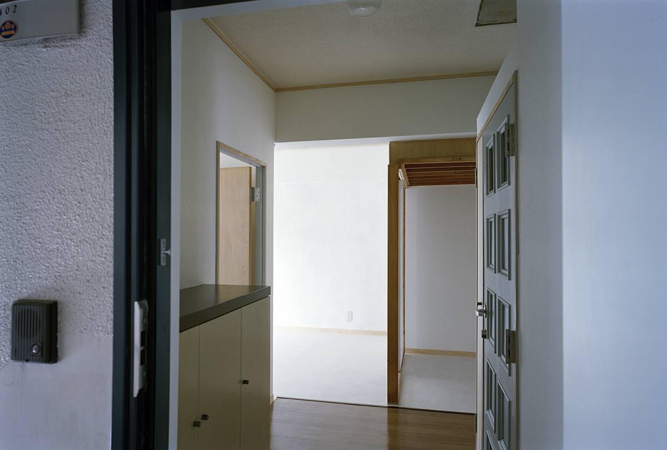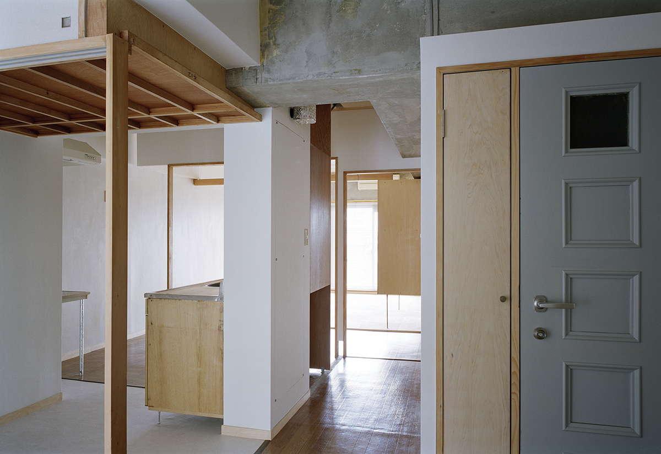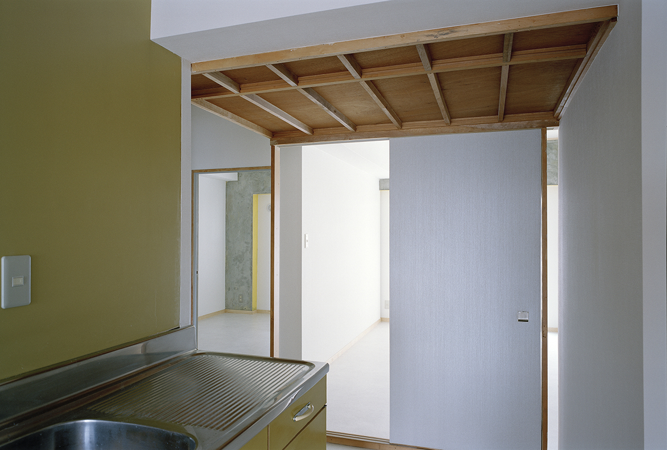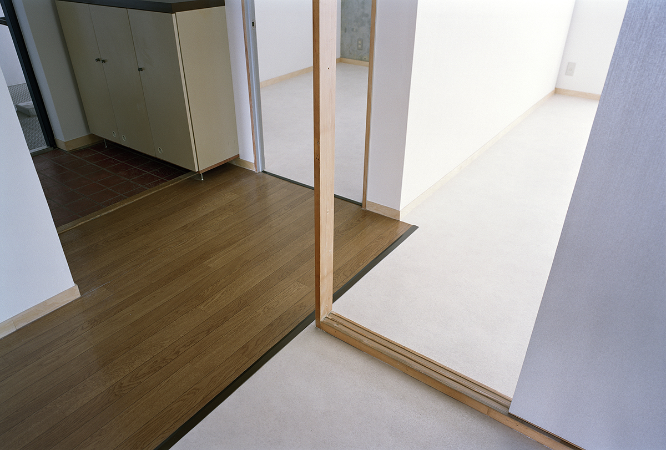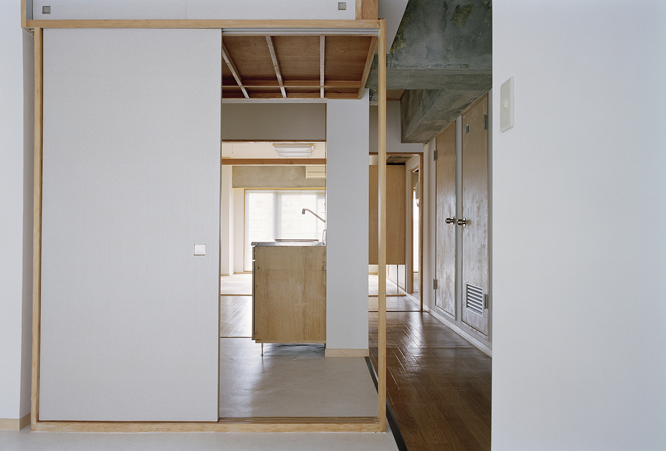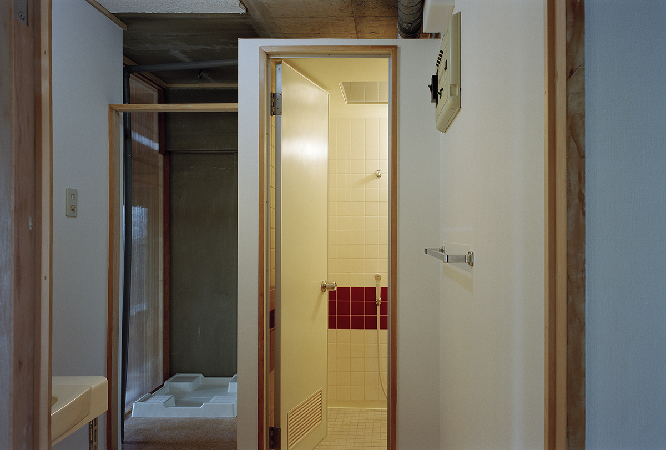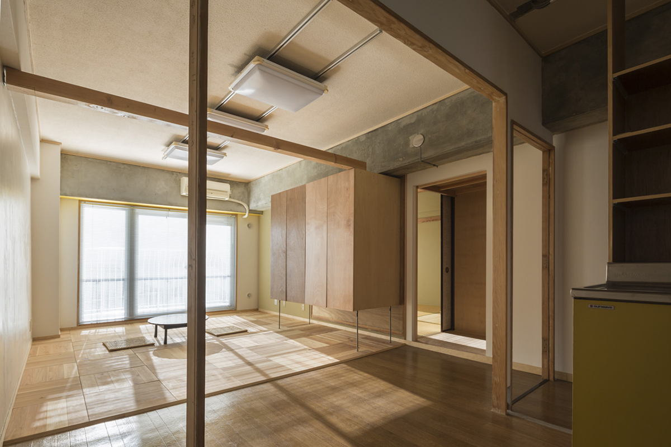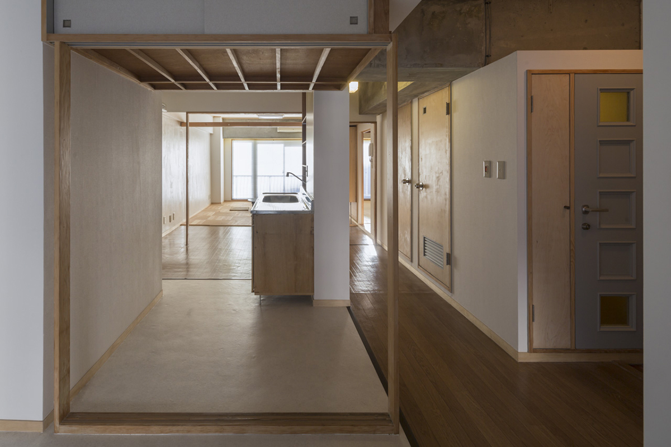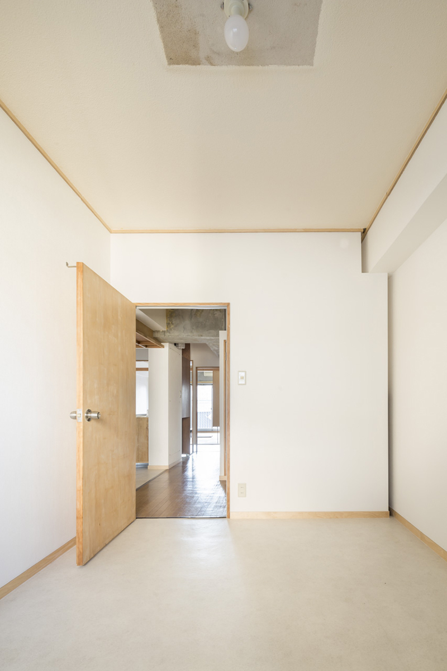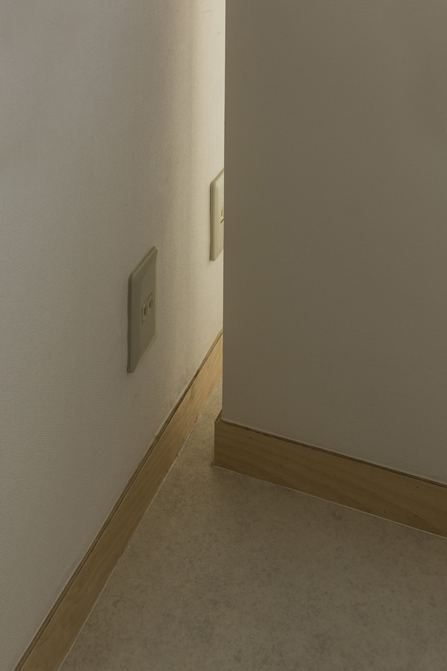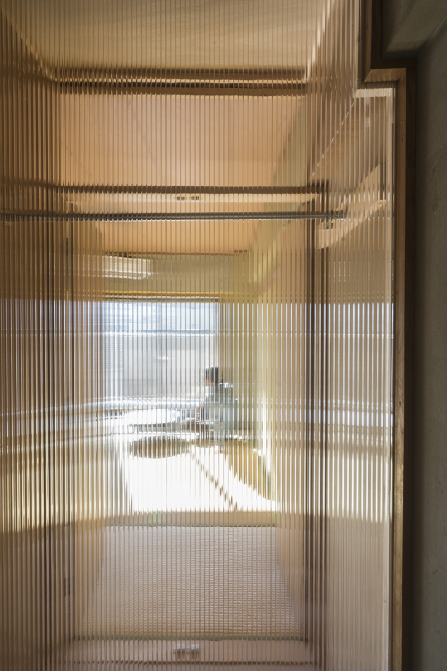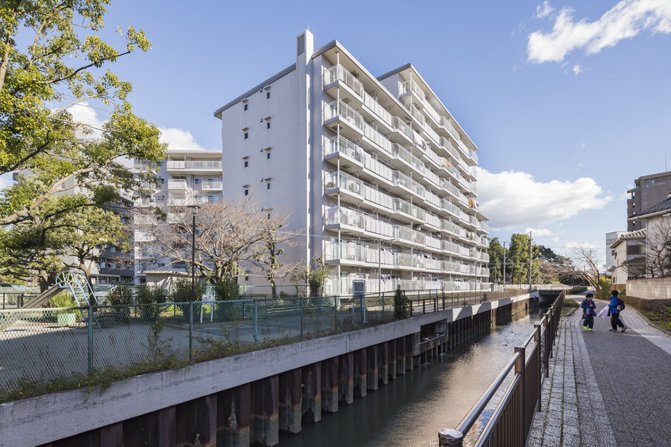本町の部屋 A room in honcho
所在地:千葉県船橋市
敷地面積:2,385.44㎡
延床面積:7,760.76 ㎡(建物全体)、74.24㎡(改修部分)
構造/規模:鉄筋コンクリート造(2017年現在築37年)/地上8階+塔屋1階(改修部分4階)
天井高:2,455mm(和室:2,290mm UB:1,850mm)
用途:住宅あるいは兼用住宅を想定
建築・監理・管理:馬場兼伸+許光範(元所員)
施工:分離発注
大工:高本設計施工 担当/高本貴志
内装:コモドホーム 担当/森山正彦
建具:神山建具 担当/神山正次
衛生:エフワンエンジニアリング 担当/赤山敬
電気:キトラ電気 担当/不川龍司
発注元:個人
施工期間:2016.06‐2016.8
撮影:山岸剛(1-6枚目)、新建築社(7-15枚目)
器でもあり資材でもある形式
郊外のターミナル駅にほど近い分譲マンションのひと部屋を改修した。築40年弱が経過した83の住戸はほとんどが3LDKとなっている。所有者の判断の多くは夫婦や単身で引き続き住むか子世帯に明け渡すか、あるいは割安で売却するかのいずれかで、各戸各様の事情があるはずだが今のところ選択肢は少ないようだ。年月を経たファミリータイプのマンションでは一般的な状況なのだが、ここでは所有を続けることが前提で、賃貸で運用するという少数派の道を探ることになった。
切実に賃貸物件として競争力を求めるとすれば、使い手の間口を広げるしかないと思った。できるだけ多くの価値感を受け入れて、能動的に使い方が発見されるようなあり方に望みを託すしかないのではないか。そのためには、この3LDKのマンションのひと部屋が複数の視点を得て、心地よい器のようにも、未来を構築する資材のようにも見えてほしい。そんなことをイメージしながら、主に3つの事を試みた。
ひとつ目は、共用廊下を背負わない階段室型の利点を活かして使い方の選択肢をつくること。中央の押入れを(襖を残して)解体しキッチンの向きを変える。和室とリビングを収納で仕切り、その上に長押を飛ばした。南北両面を個室にもリビングにも、ひと繋がりにも利用できる。ふたつ目は、名前の付いたまとまりを読み替えること。移設や再利用を多用し、新設であっても近しい材とする。押入れから入る和室や、襖が可動間仕切りとなった洋室、リビングのドアがついたトイレ、点検口が天窓になったUBなど、見慣れたものの転用でできていることがわかる。3つ目は、単にモノの集合にも見えること。間仕切壁の端部にスリットを切り、キッチンや下駄箱、枠材などを壁や躯体から離す。躯体の一部や戸境壁、配管などをバランスよく現しとして、それぞれが自然に、自律的に、ただそこにあるように見せる。
結果として、慣習化した3LDKという形式が基点となって複数の捉え方が併存する動的な場所が現れた。そのように感じて興奮していたところ、内覧にやって来た同じマンションに住む年配の女性たちは、キッチンの向きや部屋の明るさに感心し自宅との違いを色々と指摘してくれたのに、最後まで壁の隙間や独立した枠材に気を留めることはなかった。少々残念に思ったが特に説明はしなかった。これこそが視点の自由、ということなのだ。
(新建築2017年2月号より)
A format that is simultaneously a vessel and material
Project to renovate a room in a condominium located near a suburban terminal station. Of the 83 apartments in the almost 40 year old building, most of them are designed as 3LDK (3 rooms with a living, dining and kitchen) rooms. Many owners have decided to either continue to live there as a couple or a single, pass it over to their children’s families, or sell it for a relatively low price. Each owner probably had their own particular circumstances, but the available options were limited. This is a common situation for older, family-type condos in Japan. In the case for this project, presuming that our client will continue to own the property, we decided to explore a less common route of renting out the room.
To seriously compete in the rental apartment market, widening the target usership was essential. It seemed that the only way to accomplish this was to design a room that can accept the widest variety of values possible and allow the resident to actively discover how it is used. The 3LDK apartment room in a condo had to be able to offer multiple perspectives and become both a comfortable vessel and a material to build the future. With such a vision, we mainly attempted three things described below.
The first was to provide options for the usage. This was done by leveraging the layout where each apartment is directly connected to the staircase without a shared corridor (which provides balconies on both the north and south sides) . We took down the closet in the center (while leaving the sliding door) and changed the direction of the kitchen. The tatami room and the living room were partitioned with a storage space, above which a horizontal timber piece was spanned over to the wall. The spaces on the north and south now can be used as a private room or a living room or a single connected room. The second was to redefine the labeled clusters of elements. They were relocated or reused, and when newly added, materials similar to the original were used. It became clear that — be it a tatami room entered through a storage space, a Western-style room with a sliding door turned into a movable partition, a toilet with a living room door, or a unit bathroom with an inspection panel turned into a skylight — the familiar elements could gain new ways to be used. The third was to design a space so that it also appears as an aggregate of things. By inserting slits into the end of the partition walls, elements such as the kitchen, shoe box, and framing materials were isolated from the wall or structure. Parts of the structure, party walls, and ductworks were selectively exposed so that they would appear to be in the space naturally and autonomously.
As a result, with a conventional format of 3LDK apartment as the starting point, a dynamic space emerged where different perspectives can coexist. We were excited about our findings, but, while the older ladies from the condo came to the open house and were impressed by the direction the kitchen now faced and how light the rooms were and pointed out the differences between this and their apartments, they never noticed the gaps between the walls or the independent framing materials. We were slightly disappointed by this but did not feel the need to explain to them. This was exactly what we meant by freedom of perspective.




